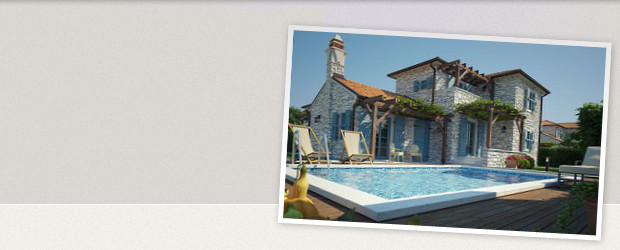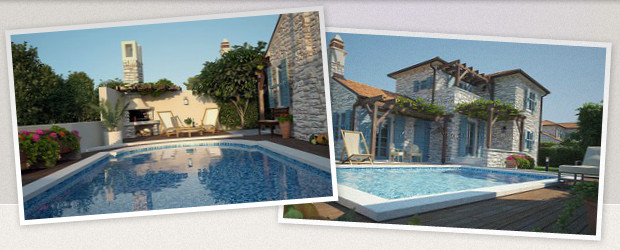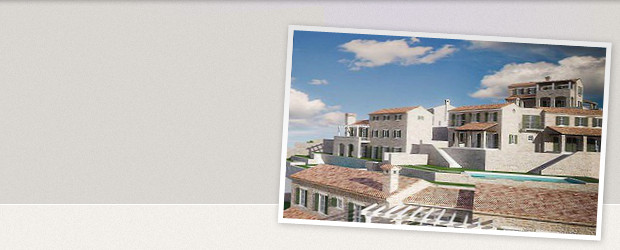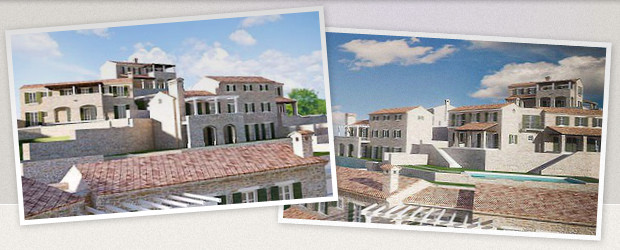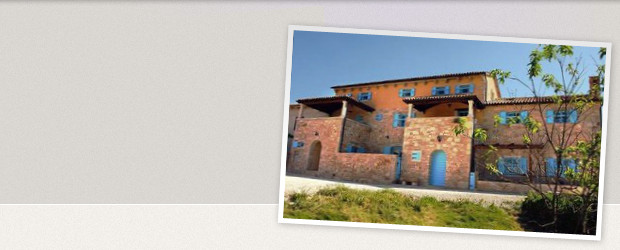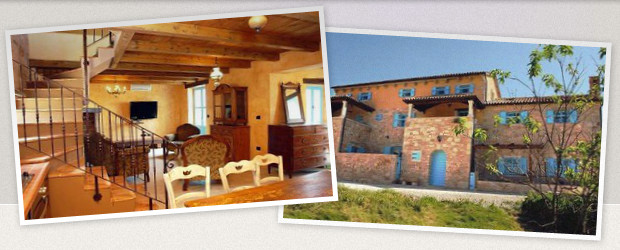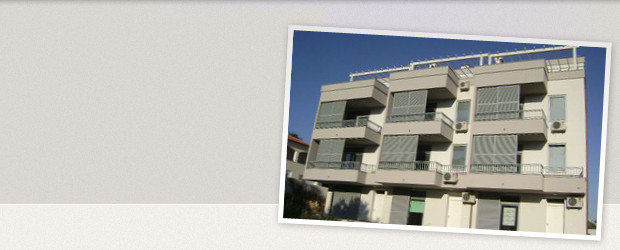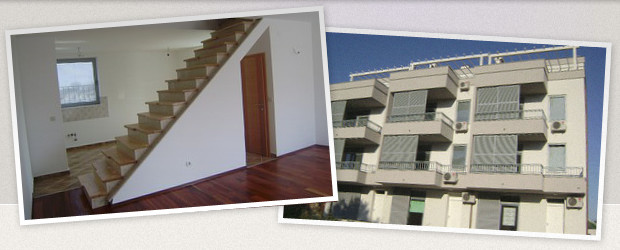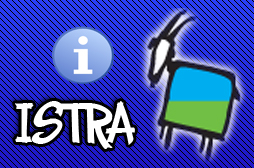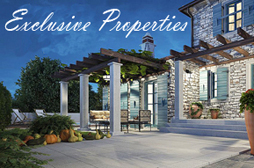House Detached
Istria, Novigrad, Novigrad
Price: 1,500,000.00 €
Basic information
- Transaction:
- Sale
- Code:
- PH240116-05180
- country:
- Croatia
- location:
- Istria, Novigrad
- detail location:
- Nova vas
- year of building:
- 1910
- year of renovation:
- 2018
- Floor:
- ground floor + first floor + second floor
- size:
- 600.00 m²
- land:
- 9,600.00 m²
- furniture:
- Air conditioning, Central heating, LPG, Garden, Enclosed garden
- other:
- Terrace, Garage, More than two parking spaces, Land registry, storage
description
Real estate Istria, house for sale with a large estate, Novigrad, surroundings
The house in Nova vas has an area of 600 m2 and stands on a property of 9600 m2. The distance from the sea and the beach is 6 km and 500 m from the center of Nova Vasa. The house has a ground floor, first floor and second floor. On the ground floor there is an entrance hall with a bathroom, a living room with a dining room, an entrance hall and a kitchen with additional space (washing machine, pantry, etc.). From the living room there is an exit to the terrace/winter garden, from where a wonderful view of nature is offered. On the first floor there is a master bedroom with a private bathroom, a dressing room and a terrace (closed type) with a beautiful view of Učka, in addition there are 2 more bedrooms and a separate bathroom. The floor is decorated with wood imported from South Africa. On the second floor there is an additional apartment with a bedroom, 2 bathrooms and a living room. The house has a thermal facade, gas central heating, air conditioning, floors made of solid exotic wood, kitchen and sanitary ware lined with ceramics. There is also an olive grove on the plot. The land is completely fenced. There is an additional storage room and a garage on the plot (garage approx. 46 m2).
The house is only 50 m away from shops, restaurants and the square, a doctor and a pharmacy are 6000 m away, Pula airport is 70 km away, Portorož airport 20 km, Novigrad marina 8 km and Istralandia aquapark only 3 km.
Something new every day - More than 2000 properties in our offer!
More at : www.sonce-nepremicnine.si
The information on this page is informative and must be checked in our agency.
NOTE: We are not responsible for errors in the description of the property, but we want to be as precise and accurate as possible.
Contact information
- phone:
- +385 (0)52 578 368
- phone:
- +386 (0)59 942 170
- gsm:
- +385 (0)91 613 9021
- gsm:
- +386 (0)41 655 922
- fax:
- +385 (0)52 217 524
- E-mail:
- d.w.sunce@gmail.com
Send request
The message was sent successfully.
