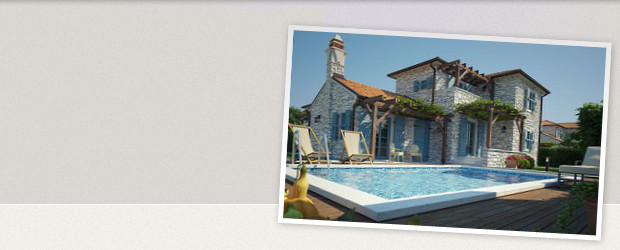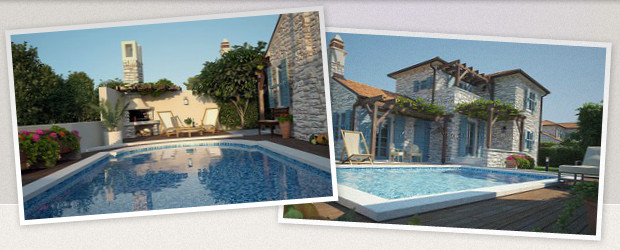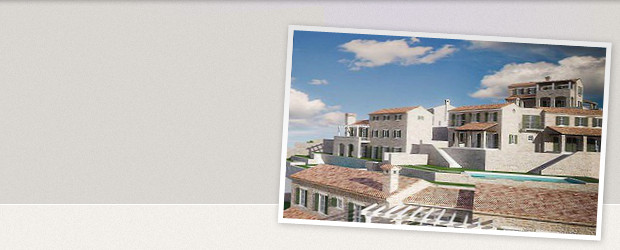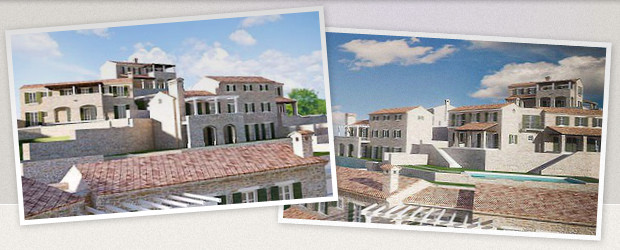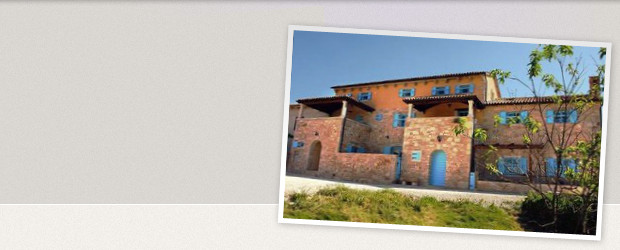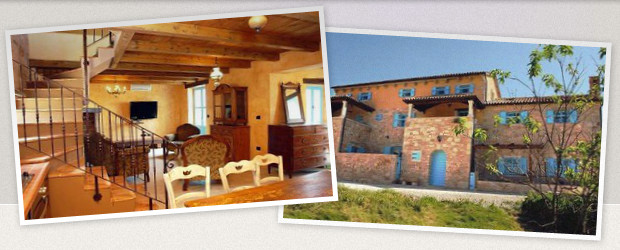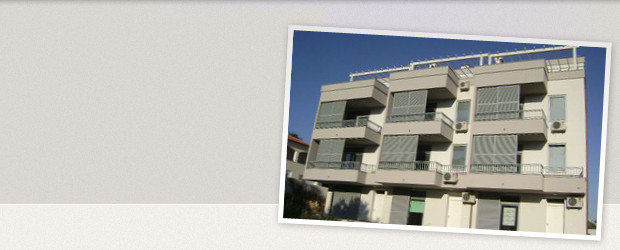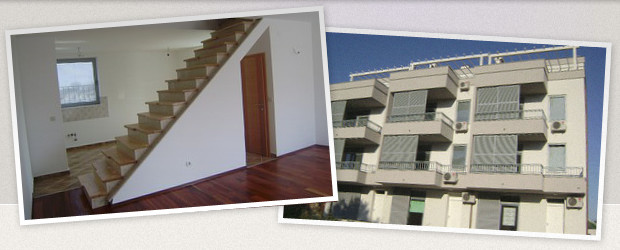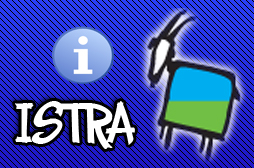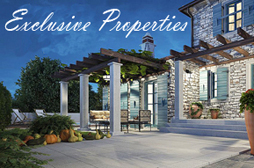House Detached
Istria, Buje, Buje
Price: 1,900,000.00 €
Basic information
- Transaction:
- Sale
- Code:
- LH240116-05181
- country:
- Croatia
- location:
- Istria, Buje
- year of building:
- 1900
- year of renovation:
- 2019
- Floor:
- ground floor + first floor + second floor
- size:
- 410.00 m²
- land:
- 17,500.00 m²
- furniture:
- Heating with wood, Garden
- other:
- Terrace, Basement, More than two parking spaces, Private pool, Land registry
description
Luxury Real estate Istria, for sale a large property in nature, near BujeThe property is located in a village with only two houses, located 4 km from Buje and 3 km from Grožnjan, and 2 km from the Slovenian border. The property had a large stone house and a large cattle barn. The yard that belongs to the property has a total size of 17523 m2.
The house and the building of the old barn have been almost completely renovated, from the foundation to the roof, with all installations. The idea was to partially retain the autochthonousness of Istrian construction, with the implementation of everything necessary for today's housing. The property can be divided into 4 units.
The house is a building on two floors, square footage 190 m2.
The ground floor consists of a kitchen, an entrance area, a closed conservatory on the ground floor, which opens completely, and connects the interior and exterior space. The ground floor has 88 m2.
On the first floor there is a large bedroom with bathroom, 54 m2. On the second floor, there is a large bedroom with a bathroom, and an open hall for watching TV and reading, square footage 54 m2.
The former stable has been transformed into a sensational large-volume space for a living room of 60 m2 with a large fireplace and a gallery for a workspace and a library.
Between the large living room, the former barn and the house, a greenhouse of 35 m2 is planned, which can be opened in the summer, and in the winter enable a pleasant circulation from one space to another.
As a connection with the old house, a building of 160 m2 was built, which adjoins the pool of length 18 and width 4 m. The building and the pool bed are in a rough stage. The new facility was conceived as a wellness, exercise and socializing space. It is divided into three separate thematic units.
The first part, wellness, consists of a room for exercise and relaxation, massage with a built-in jacuzzi.
The second part is a room for watching movies, which can be converted into a third bedroom if needed. The third space is a space for socializing with doors that open completely and the space turns into an open terrace.
Next to the pool there is a 60 m2 sundeck with a beautiful view of the surrounding nature.
Opposite this building is a small building that we call the summer kitchen with an outdoor grill. The facility has a wine cellar, of course for wines and Istrian delicacies.
Considering the isolation of the building, the property offers a complete feeling of peace and relaxation, which is a great need in today's times.
For any further information you may need please do not hesitate to ask.
Contact information
- phone:
- +385 (0)52 578 368
- phone:
- +386 (0)59 942 170
- gsm:
- +385 (0)91 613 9021
- gsm:
- +386 (0)41 655 922
- fax:
- +385 (0)52 217 524
- E-mail:
- d.w.sunce@gmail.com
Send request
The message was sent successfully.
