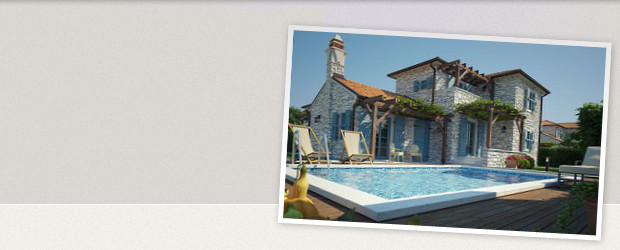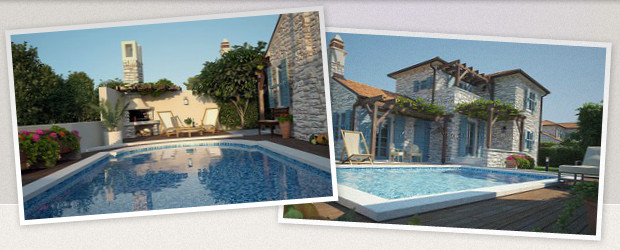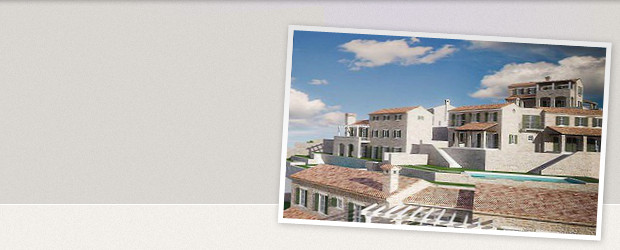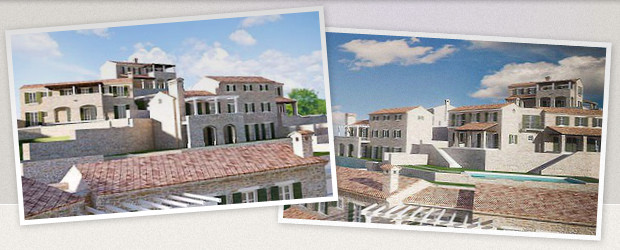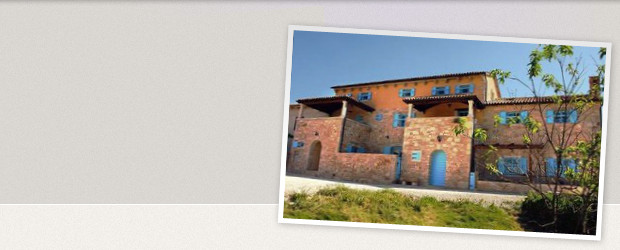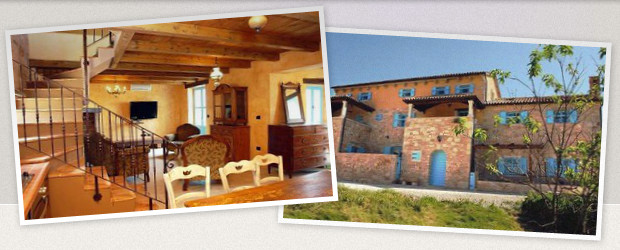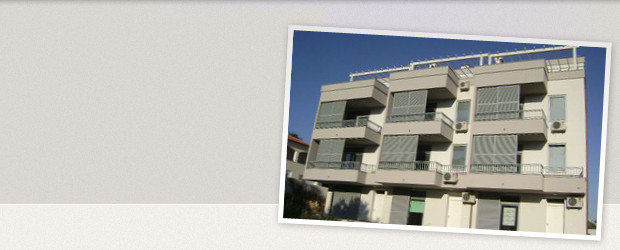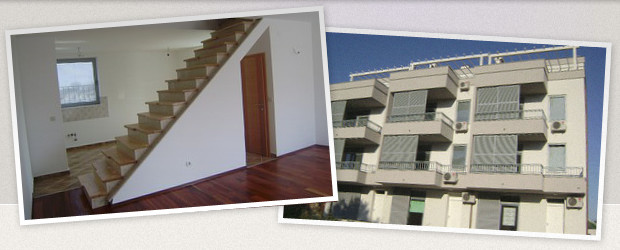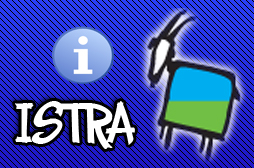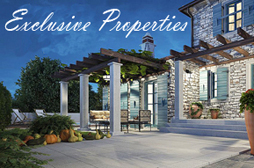House Detached
Istria, Poreč, Poreč
Price: 1,400,000.00 €
Basic information
- Transaction:
- Sale
- Code:
- LH240520-05295
- country:
- Croatia
- location:
- Istria, Poreč
- year of building:
- 2024
- Floor:
- ground floor + first floor
- size:
- 180.00 m²
- land:
- 938.00 m²
- furniture:
- Air conditioning, Floor heating, Central heating, Heating with a heat pump, Garden, Enclosed garden
- other:
- Terrace, Two parking spaces, Private pool, Heated pool, Land registry, Storage, EV - Electric charging station
description
Real estate Istria, we are selling a modern house under construction near Poreč
It is located on a hill, 15 km from the center of Poreč and 10 km from the nearest Vrsar Sea and its beaches. The villa has 180 m2 of internal living space on a total of 938 m2 of land. The plot has a nice regular shape and as such allows maximum utilization for additional facilities in the garden. It consists of two floors - the ground floor, where there are open-concept living spaces, toilets, changing rooms and technical rooms for central heating, as well as a laundry room with all the necessary connections and storage space for personal belongings, bicycles and equipment for the garden and pool. A special part of the ground floor enchants with a wellness area with sauna and shower. On the first floor there are 3 bedrooms with separate bathrooms. In a comfortable, fenced garden, rich in hundred-year-old olive trees, native flowers and greenery with automatic irrigation, there is a 40m2 swimming pool with a heating system and a sun deck. There is also a summer kitchen with a fireplace and a covered dining room. Of course, we must highlight the imposing metal gate that frames the entire picture inside the walled property. There is a parking lot for two vehicles with a charging station for electric vehicles.
Superior construction with 10 and 15 cm facade insulation, PVC windows, aluminum sliding shutters in the rooms, sliding glass wall on the ground floor, water floor heating with a Mitsubishi heat pump, cooling system, filomura doors, microtopping floor coverings, Italian furniture and lighting, and top-quality equipment both in the interior and exterior are the main features that guide the investor in the construction of the entire story. All of the above conjures up the image of a superb villa that meets all the parameters of even the most demanding customers.
Something new every day - More than 2000 properties in our offer!
More at: www.sonce-nepremicnine.si
The information on this website is for informational purposes only and must be checked in our agency.
NOTE: We are not responsible for any errors in the property descriptions, but we want to be as precise and accurate as possible.
Contact information
- phone:
- +385 (0)52 578 368
- phone:
- +386 (0)59 942 170
- gsm:
- +385 (0)91 613 9021
- gsm:
- +386 (0)41 655 922
- fax:
- +385 (0)52 217 524
- E-mail:
- d.w.sunce@gmail.com
Send request
The message was sent successfully.
